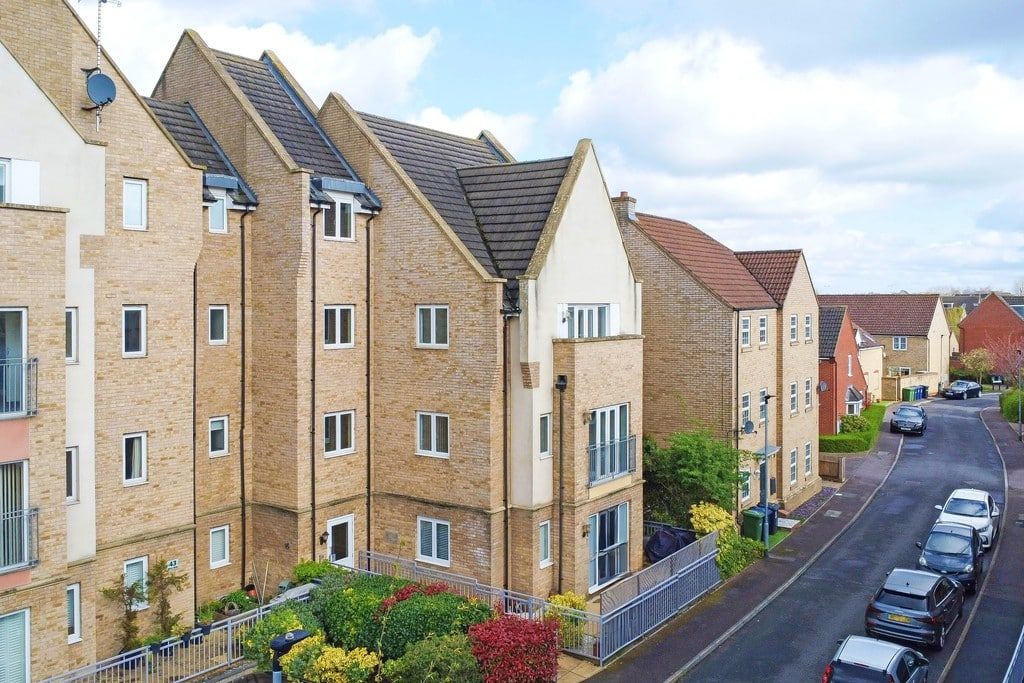Red Admiral Court, Little Paxton, St. Neots, PE19 6BU
Offers In Region of £225,000
Key Information
Key Features
Description
A very well presented two double bedroom GROUND FLOOR apartment on the popular Papermill Lock development. The property is situated in the sought after village of Little Paxton with easy access to the A1 and a mile and half from St Neots railway station and town centre. The village offers an abundance of amenities including two convenience stores, doctors surgery, pharmacy, Chinese takeaway and restaurant, The Anchor pub and the well regarded Paxton Pits Nature Reserve. The spacious accommodation comprises entrance hall, open plan kitchen and living room VIEWS OF THE RIVER GREAT OUSE, two double bedrooms with en-suite to master plus family bathroom. The property benefits from UPVC windows and gas central heating. There is one allocated parking space. Viewing highly recommended! No forward chain.
ENTRANCE HALL Entrance door leading to entrance hall. Storage cupboard. Large cupboard housing hot water cylinder. Intercom entry phone. wall mounted heating controls. Two radiators. Doors leading to living room, bedrooms and bathroom.
OPEN PLAN LIVING / DINING / KITCHEN AREA 24' 5" x 11' 6" (7.44m x 3.51m) UPVC window and door with Juliet balcony overlooking The River Great Ouse. Two radiators. TV/telephone and satellite points.
Kitchen Area: kitchen comprising work surfaces with complimentary drawers and cupboards under. Wall mounted cupboards. One and a half bowl sink with mixer tap. Built in electric oven and four ring gas hob with extractor over. Built in fridge / freezer, washing machine and dishwasher.
BEDROOM ONE 17' 7" x 10' 1" (5.36m x 3.07m) UPVC window to front. Radiator. TV Point. Built in wardrobe. Heating controls. Door to en-suite.
ENSUITE Three piece white suite comprising low level WC, wall mounted wash hand basin and fitted shower with glass sliding door and tiled splash backs. Radiator. Shaver socket. Extractor fan.
BEDROOM TWO 13' 10" x 8' 3" (4.22m x 2.51m) UPVC window to front. Radiator. Cupboard housing gas boiler.
BATHROOM Three piece suite comprising low level WC, wall mounted wash hand basin and panelled bath with shower attachment over. Tiled splash backs. Radiator. Extractor fan. Shaver sockets.
OUTSIDE There is a an allocated parking plus a communal bike and bin store. The development has extensive maintained communal green spaces.
LEASEHOLD INFORMATION The lease is 125 Years from 1st January 2013 (114 Years remaining)
The Ground Rent is: £275 Per year - Reviewed every 10 years.
The Block Service Charge for 01/07/2023 - 30/06/2024 is £1336.46 This is reviewed annually.
The Estate Service Charge for 01/07/2023 - 30/06/2024 is £436.77 This is reviewed annually.
Arrange Viewing
Payment Calculator
Mortgage
Stamp Duty
View Similar Properties

£230,000Leasehold
Bevington Way, Eynesbury, St. Neots, PE19 2HQ
Register for Property Alerts

Register for Property Alerts
We tailor every marketing campaign to a customer’s requirements and we have access to quality marketing tools such as professional photography, video walk-throughs, drone video footage, distinctive floorplans which brings a property to life, right off of the screen.

