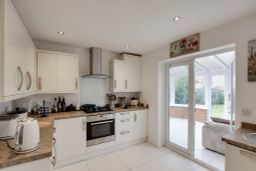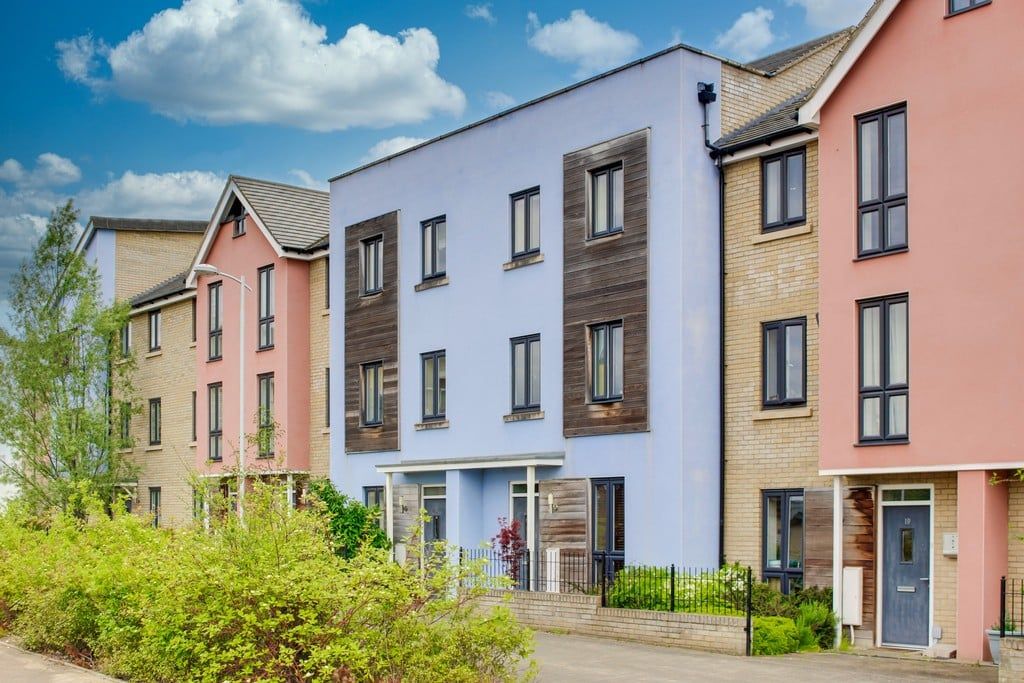Manor Gardens, Buckden, St. Neots, PE19 5TW
£300,000
Key Information
Key Features
Description
A very well presented three bedroom home in the sought after village of Buckden within walking distance to a parade of shops including convenience store, pharmacy, hairdressers and Chinese takeaway. The Millennium Community Centre is also close by offering Tennis Courts, Bowling Green, Sports Courts, Library, Club House and Playing Fields. The accommodation comprises entrance porch, hallway, living / dining room, refitted kitchen and a 15ft conservatory on the ground floor. the first floor has three bedrooms and a family bathroom. The property benefits from gas radiator heating and UPVC windows throughout. Externally there is a good sized garden to front, rear and side. Driveway leading to garage. Viewing highly recommended. No forward chain.
ENTRANCE PORCH Composite entrance door leading to entrance porch. Laminate floor. Door to hallway.
HALLWAY Stairs to first floor. Door to living room.
LIVING / DINING ROOM 18' 1" x 9' 1" (5.51m x 2.77m) UPVC window to front. Radiator. Laminate floor. Wall mounted gas fire. Cupboard under stairs. Door to kitchen.
KITCHEN 12' 8" x 8' 9" (3.86m x 2.67m) Refitted kitchen comprising work surfaces with complimentary drawers and cupboards under. Wall mounted cupboards. Single bowl sink with mixer tap and tiled splash backs. Built in electric oven and four ring gas hob with extractor over. Plumbing for washing machine and built in dishwasher. Cupboard housing gas boiler. Tiled floor with electric underfloor heating. UPVC window to rear. UPVC French doors to conservatory.
CONSERVATORY 15' 10" x 9' 7" (4.83m x 2.92m) Brick and UPVC built conservatory. UPVC French doors to rear garden. UPVC door to side. Tiled floor.
LANDING Cupboard housing hot water cylinder. Loft access. Doors to bedrooms and bathroom.
BEDROOM ONE 10' 8" x 8' 9" (3.25m x 2.67m) UPVC window to rear. Radiator. Fitted wardrobes with mirrored sliding doors.
BEDROOM TWO 12' 8" x 7' 2" (3.86m x 2.18m) UPVC window to front. Radiator.
BEDROOM THREE 10' 2" x 5' 4" (3.1m x 1.63m) UPVC window to front. Radiator.
BATHROOM Three piece suite comprising low level WC, pedestal wash hand basin and panelled bath with shower over. Tiled splash backs. Radiator. UPVC window to side.
REAR GARDEN East facing private rear garden mainly laid to lawn with flower and shrub borders. Decked patio area. Outside water supply. Gated access to side. Door to garage. Outside light.
GARAGE Single garage with up and over door. Personal door to side.
FRONT GARDEN Mainly laid to lawn plus driveway leading to garage.
AGENTS NOTES Please note: We are required under the Estate Agents Act 1979, and the Provision of Information Regulations 1991, to point out that the vendor we are acting for on the sale of this property is a "connected person" as defined by that Act.
Arrange Viewing
Payment Calculator
Mortgage
Stamp Duty
View Similar Properties
Register for Property Alerts

Register for Property Alerts
We tailor every marketing campaign to a customer’s requirements and we have access to quality marketing tools such as professional photography, video walk-throughs, drone video footage, distinctive floorplans which brings a property to life, right off of the screen.


