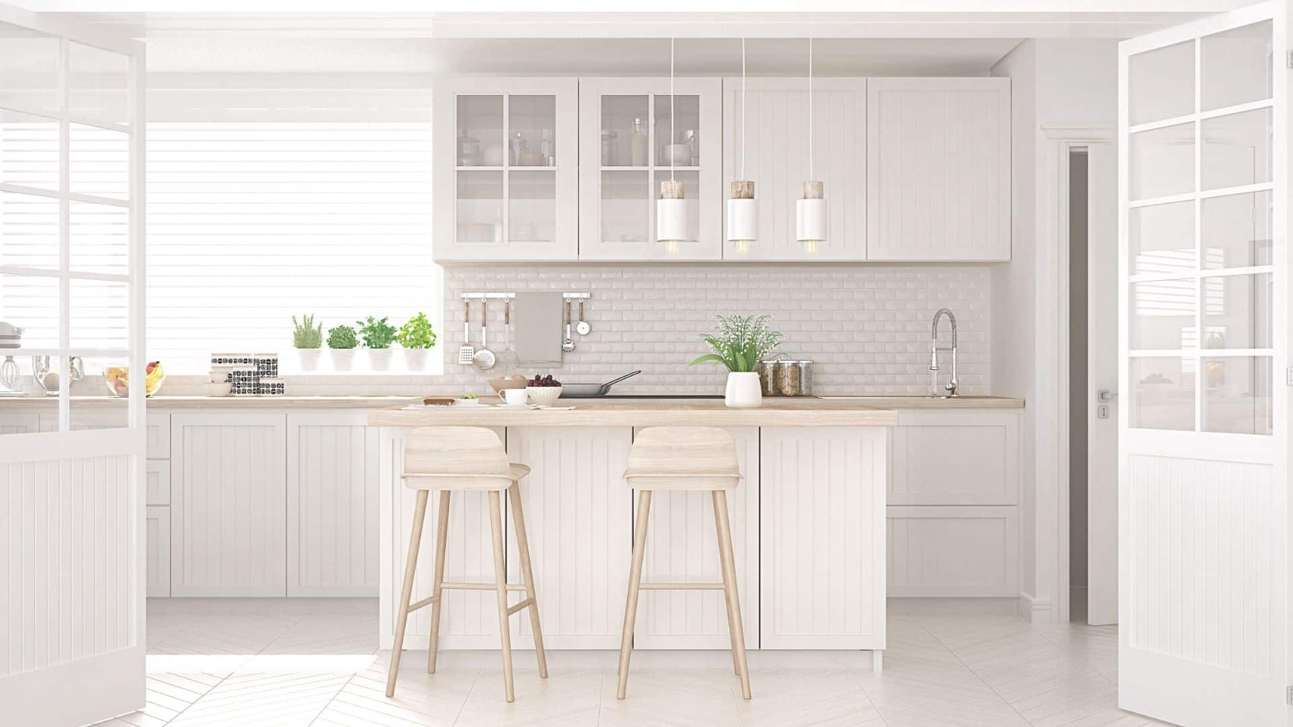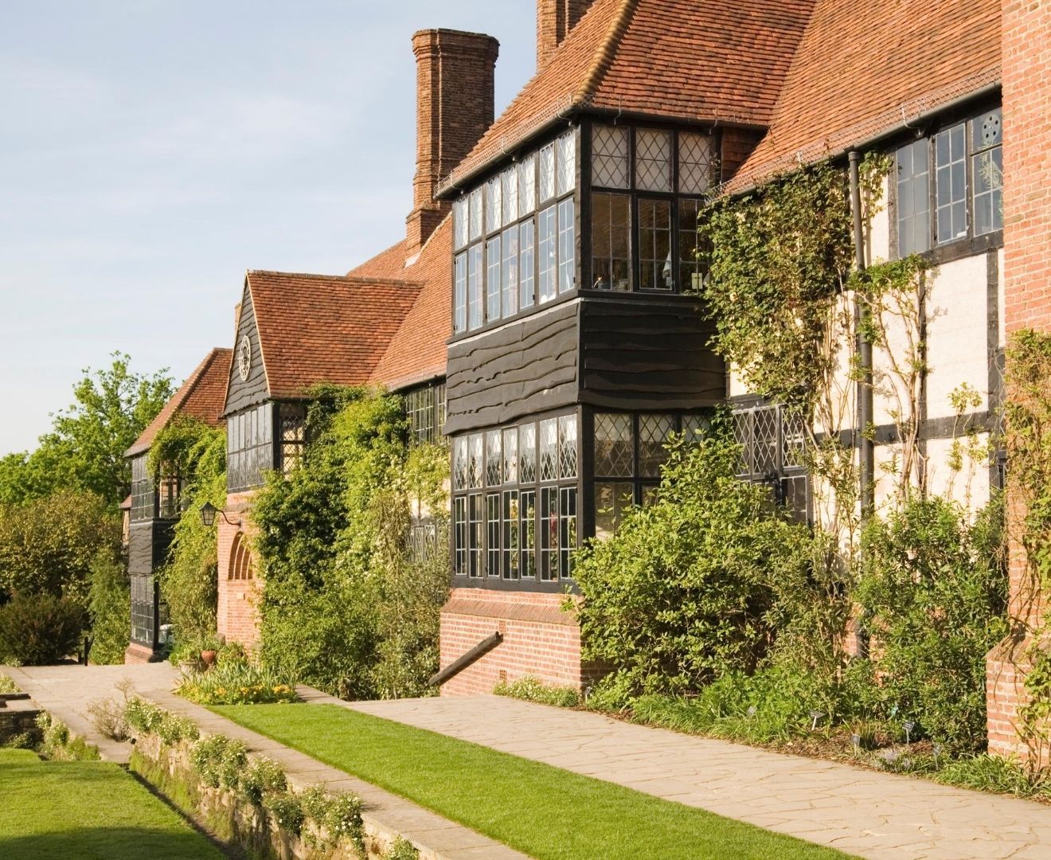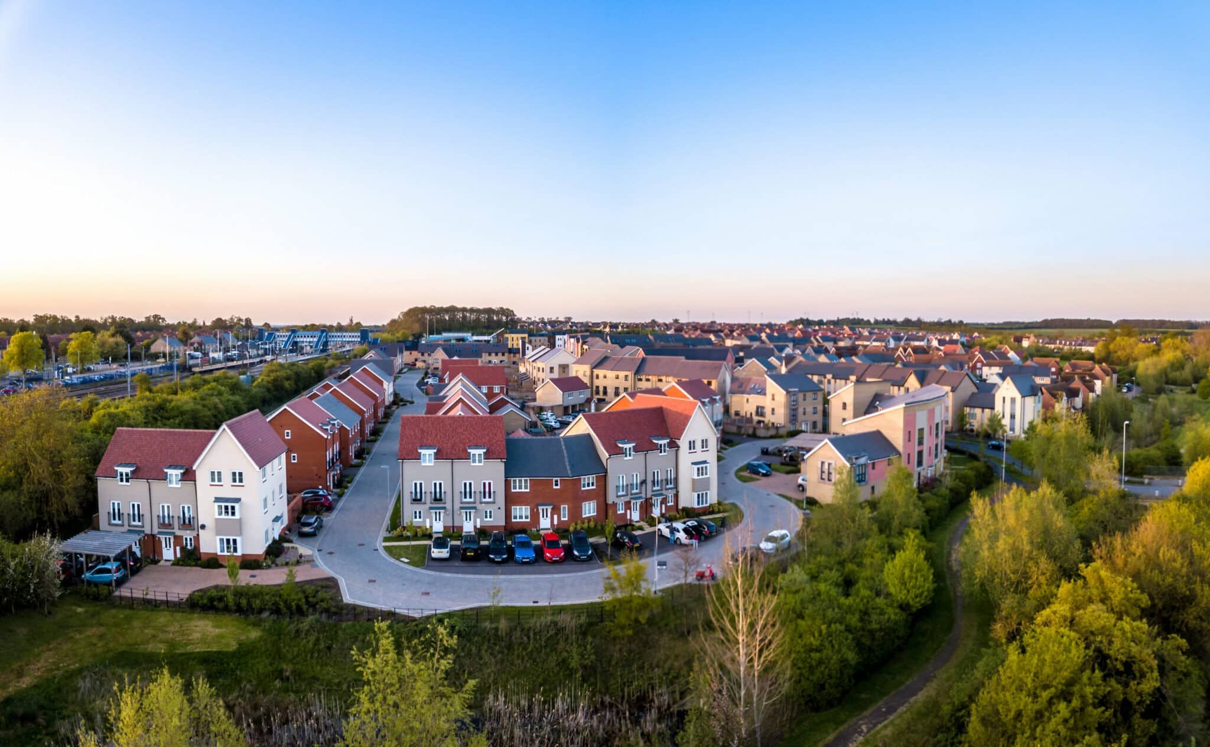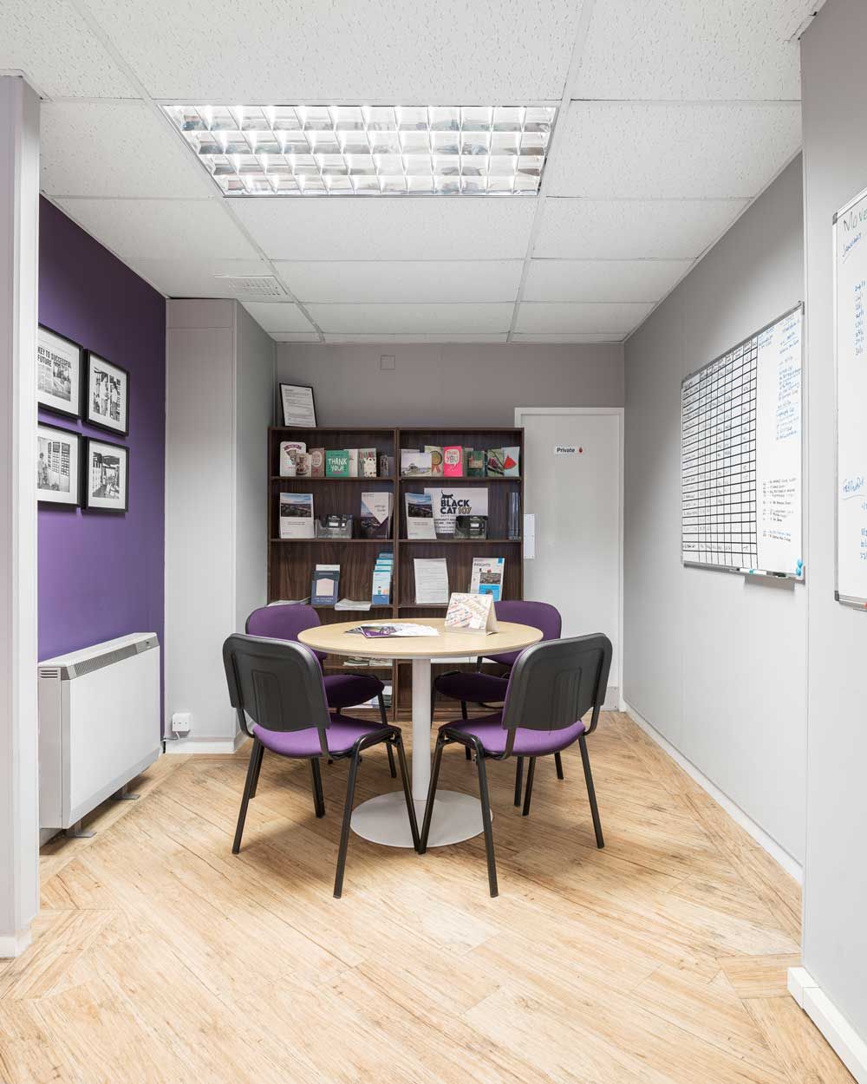
Welcome to Lovett Sales & Lettings
We understand that selecting an agent to sell or let your property is a big decision. You want to ensure that one of your most valuable assets is dealt with efficiently and effectively, and you have the confidence that it is in the hands of a knowledgeable team of professionals.
We pride ourselves on offering a tailored, individual service, where every client is given an informed solution, dependent on the property. We’ll provide you with sound advice based on our extensive market knowledge gleaned from a combined 120+ years experience of residential property in St Neots and the surrounding areas.
Find out more about us
Book a valuation

Book a valuation
Below, you will find a link to our valuation page, including our instant online valuation tool – a great way to gauge the value of your property. Although this is not 100% accurate, it is a useful starting point if you are thinking about selling or letting your home.
Sign up for our newsletter
Subscribe to receive the latest property market information to your inbox, full of market knowledge and tips for your home.
You may unsubscribe at any time. See our Privacy Policy.






