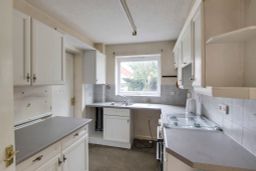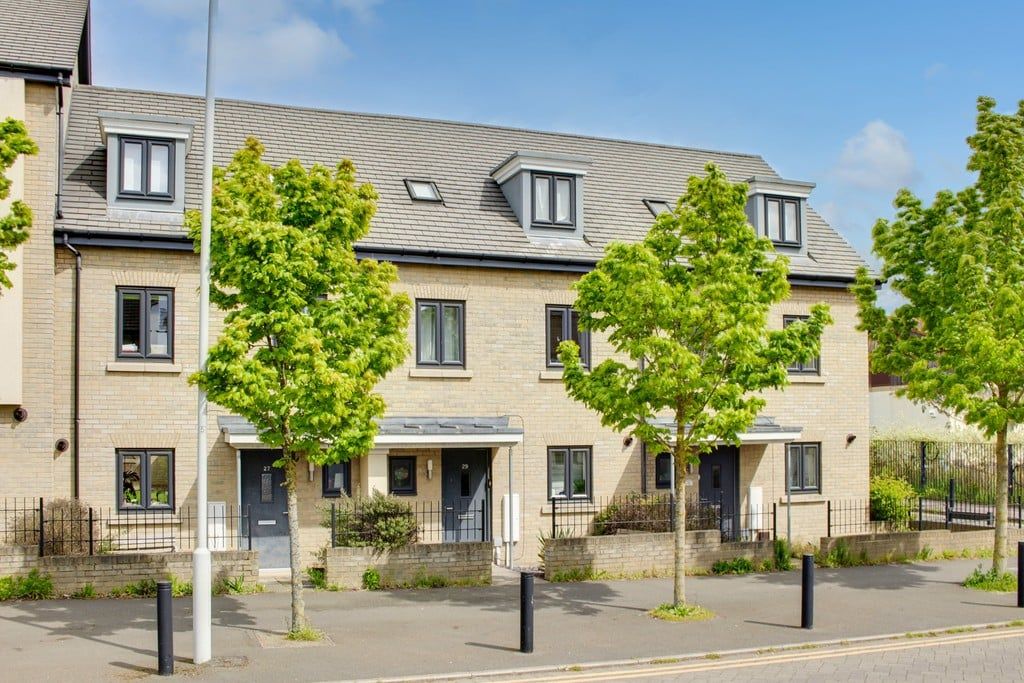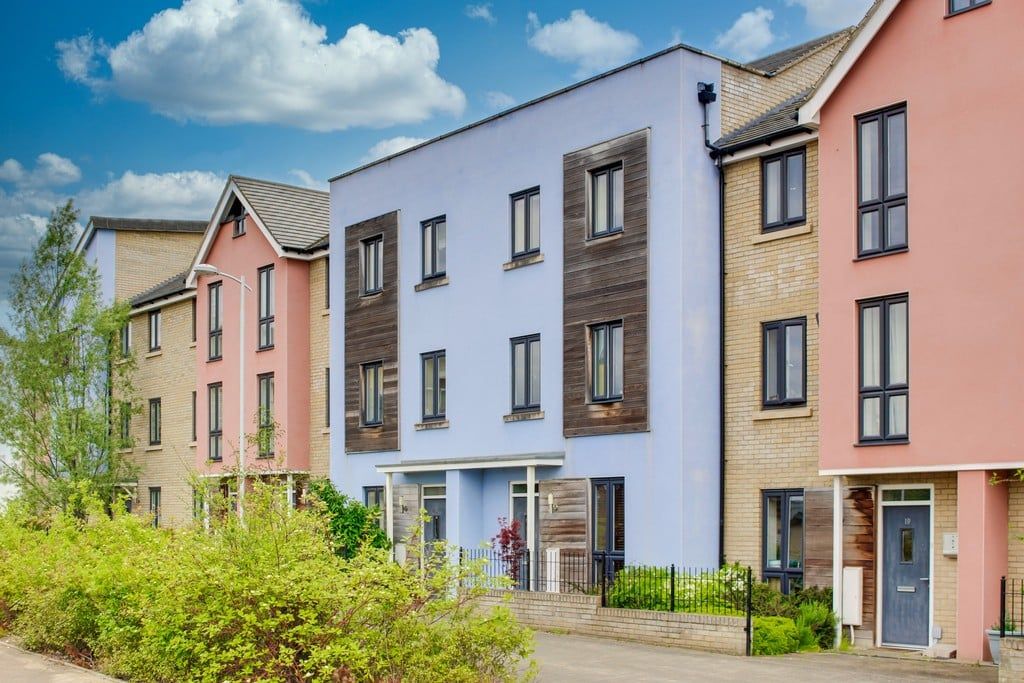Oak Drive, Brampton, Huntingdon, PE28 4FA
Guide Price £300,000
Key Information
Key Features
Description
A detached three bedroom family home in need of cosmetic refurbishment in a quiet location in the sought after village of Brampton.
Brampton is a large village with some 5,000 residents and is situated 2 miles south west of Huntingdon. It is 16 miles from Cambridge and an hour from Kings Cross by train. It has direct access to the A1 and A14 and nearby rail links to London, Peterborough and beyond. A regular bus service passes through the village en route from Huntingdon and St Neots. Hinchingbrooke Hospital serves Brampton and the surrounding area.
Schools
Brampton Village Primary School is beside the village green and caters for the 4+ to 11 year olds. It has a pre-school section. There are two schools for the 11 - 18 year olds in Huntingdon, Hinchingbrooke and St. Peter's. There is also a College of Further Education in Huntingdon.
Brampton also caters for the younger children with two nursery schools and a playgroup.
Shops
Brampton is very fortunate to have a good selection of shops - there is a Post Office, chemist, hairdressers, Co-op, butchers, art gallery, gift shop, off licence, fish and chip shop and a Chinese takeaway.
Gardeners are catered for with Notcutts Garden Centre and River Lane Nurseries.
Brampton also has a GP practice, a dental surgery a chiropractor and a veterinary practice
Brampton has its own golf club - an 18 hole course with a driving range and pro shop. It also has bar and catering facilities open to non members.
ENTRANCE HALL Wooden entrance door leading to entrance hall. UPVC window to side. Stairs to first floor with cupboard under. Doors to WC, living room and kitchen. Radiator.
WC Two piece white suite comprising low level WC and pedestal wash hand basin. Tiled splash backs. Radiator. UPVC window to front.
LIVING ROOM 14' 6" x 12' 4" (4.42m x 3.76m) UPVC bay window to front. TV and telephone point. Radiator. Double doorway through to dining room.
DINING ROOM 10' 7" x 8' 3" (3.23m x 2.51m) Sliding door through to conservatory. Door to kitchen. Radiator.
KITCHEN 10' 7" x 7' 4" (3.23m x 2.24m) Fitted kitchen comprising work surfaces with complementary drawers and cupboards under. Wall mounted cupboards. One and a half bowl sink with mixer tap and tiled splash backs. Gas cooker point with extractor over. Built in fridge / freezer. Plumbing for washing machine. Radiator. Tiled floor. UPVC window to rear. Door to garage.
CONSERVATORY 9' 7" x 10' 7" (2.92m x 3.23m)
LANDING Loft access. Airing cupboard and storage cupboard. Doors to bedrooms and shower room.
BEDROOM ONE 13' 1" x 9' 4" (4m x 2.84m) UPVC window to front. Radiator. Fitted wardrobes. Door to radiator.
ENSUITE three piece white suite comprising low level WC, pedestal wash hand basin and fitted shower with glass door and tiled splash backs. Radiator. UPVC window to side.
BEDROOM TWO 9' 5" x 9' 4" (2.87m x 2.84m) UPVC window to rear. Radiator.
BEDROOM THREE 7' 8" x 6' 3" (2.34m x 1.91m) UPVC window to front. Radiator.
SHOWER ROOM Three piece white suite comprising low level WC, pedestal wash hand basin and fitted shower with glass sliding door and tiled splash backs. Radiator. UPVC window to rear.
REAR GARDEN South facing rear garden. Gated access to side. Door to garage.
GARAGE Single garage with up and over door. power and light. Eaves storage. Wall mounted gas boiler. Window and door to garden. Door to kitchen.
FRONT GARDEN Driveway leading to garage. Front garden laid to shingle.
Arrange Viewing
Payment Calculator
Mortgage
Stamp Duty
View Similar Properties
Register for Property Alerts

Register for Property Alerts
We tailor every marketing campaign to a customer’s requirements and we have access to quality marketing tools such as professional photography, video walk-throughs, drone video footage, distinctive floorplans which brings a property to life, right off of the screen.



