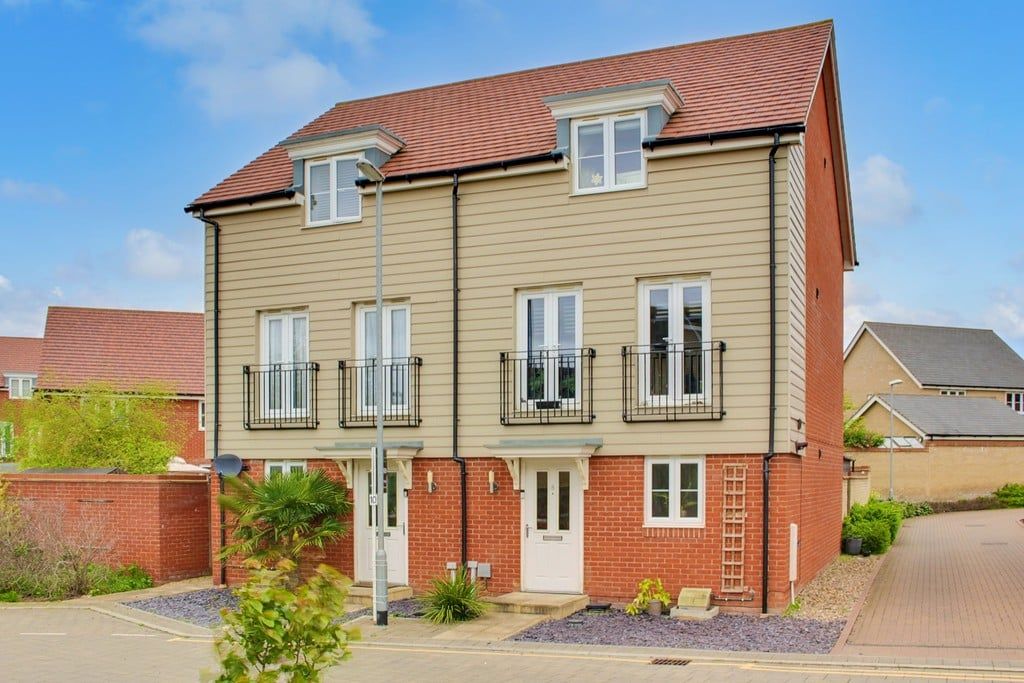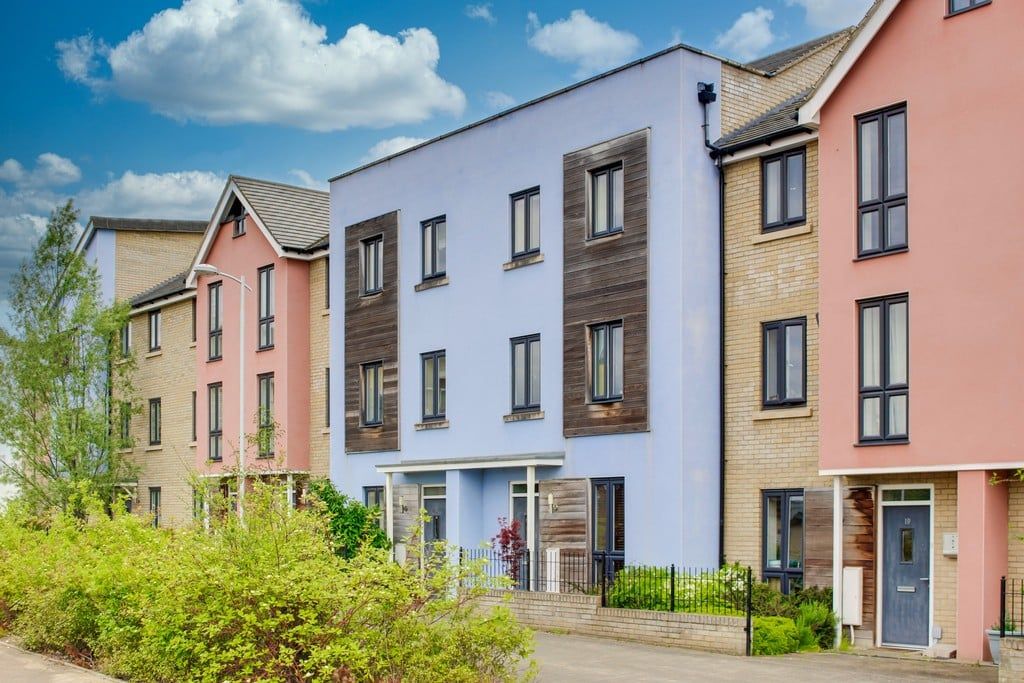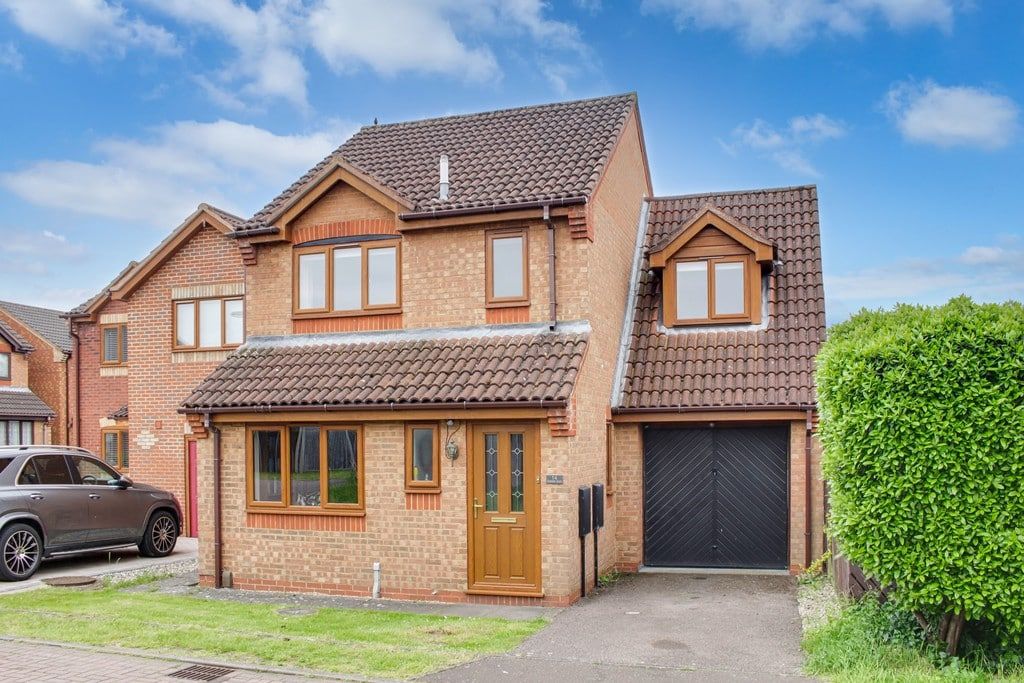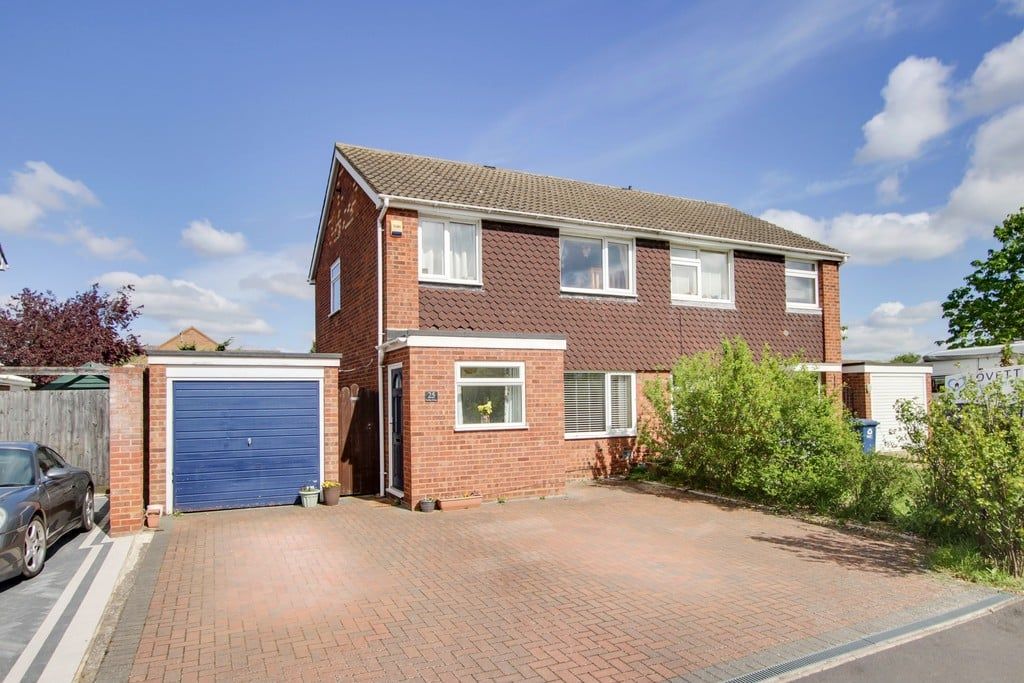Fieldings Place, Graveley, PE19 6PN
£365,000
Key Information
Key Features
Description
A three bedroom semi-detached cottage in a non estate position located in the popular village location of Graveley. The accommodation comprises of entrance porch, lounge/diner, fitted kitchen, conservatory, cloakroom, three bedrooms with ensuite to master bedroom and family bathroom. Outside is a rear garden with views over fields to the rear and a SINGLE GARAGE. Viewing highly recommended.
ENTANCE HALL UPVC window to front. Tiled floor
LOUNGE/DINER 21' 32" x 14' 57" (7.21m x 5.72m) UPVC windows to front and side. Open fireplace. Doors leading to stairwell, Master bedroom, Kitchen and Conservatory.
KITCHEN 14' 11" x 8' 18" (4.55m x 2.9m) UPVC window to side. Electric oven. Electric hob. Integrated extractor fan. Plumbing for dishwasher. Work surface with wall and under counter storage units. Partially tiled to splash back. Radiator. Door to pantry
CONSERVATORY 14' 11" x 4' 18" (4.55m x 1.68m) UPVC windows to side and rear. Door to garden and to downstairs cloakroom
CLOAKROOM WC. Wash hand basin
MASTER BEDROOM 15' 03" x 11' 06" (4.65m x 3.51m) UPVC window to side. Wood effect laminate flooring. UPVC French doors to garden. door to en-suite.
ENSUITE UPVC window to front. Low level WC. Wash hand basin. Double shower cubical with glass screen.
LANDING UPVC window to side. Doors leading to bedrooms and bathroom
BEDROOM TWO 11' 69" x 10' 05" (5.11m x 3.18m) UPVC window to front. built in cupboard. Radiator.
BEDROOM THREE 7' 43" x 7' 15" (3.23m x 2.51m) Window to side. Fitted wardrobe. Radiator
BATHROOM Window to rear. Three piece suite comprising of white panel bath, Low level WC and pedestal wash hand basin. Tiled. Wooden flooring. Airing cupboard.
FRONT GARDEN Mainly laid to lawn with paved footpath and white stone footpath leading to the front door. Shrub bed and hedge boards. Bridle path to front of garden.
REAR GARDEN Enclosed garden mainly laid to lawn with patio seating area. Side gate leading to the front of the property. Flower beds and unobscured views across the surround countryside.
Arrange Viewing
Payment Calculator
Mortgage
Stamp Duty
View Similar Properties
Register for Property Alerts

Register for Property Alerts
We tailor every marketing campaign to a customer’s requirements and we have access to quality marketing tools such as professional photography, video walk-throughs, drone video footage, distinctive floorplans which brings a property to life, right off of the screen.




